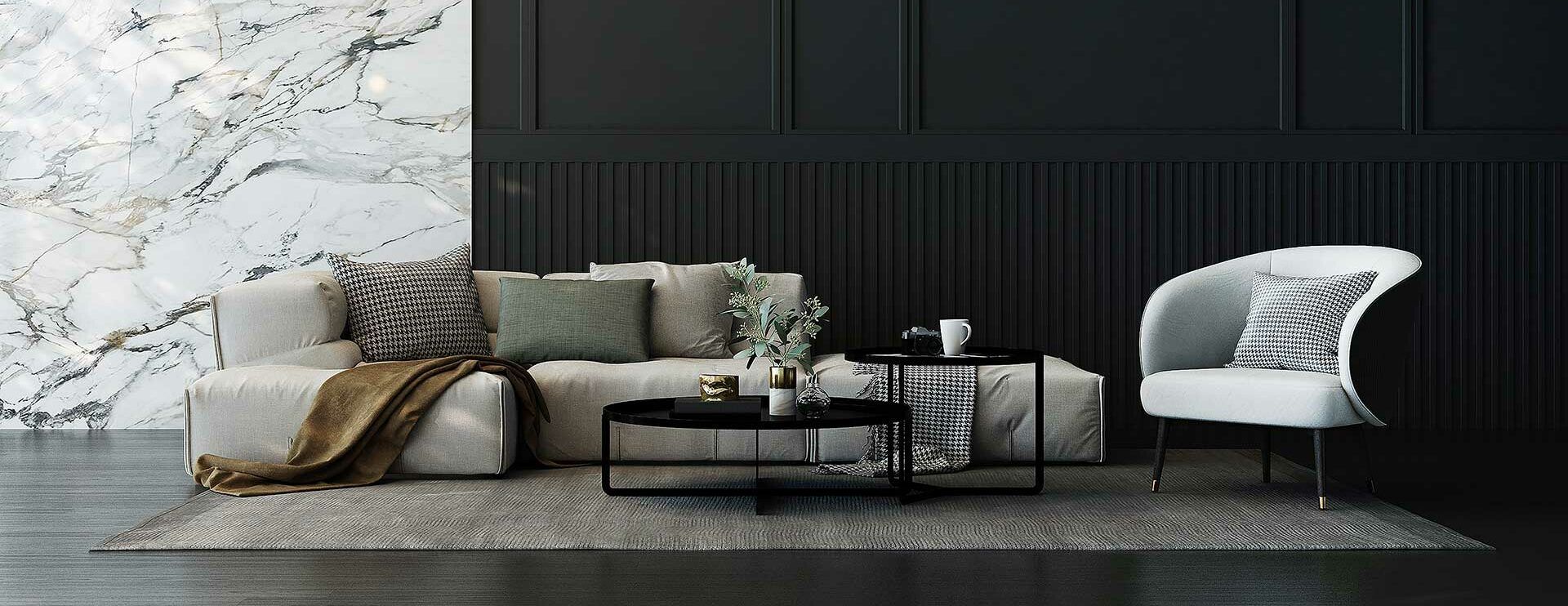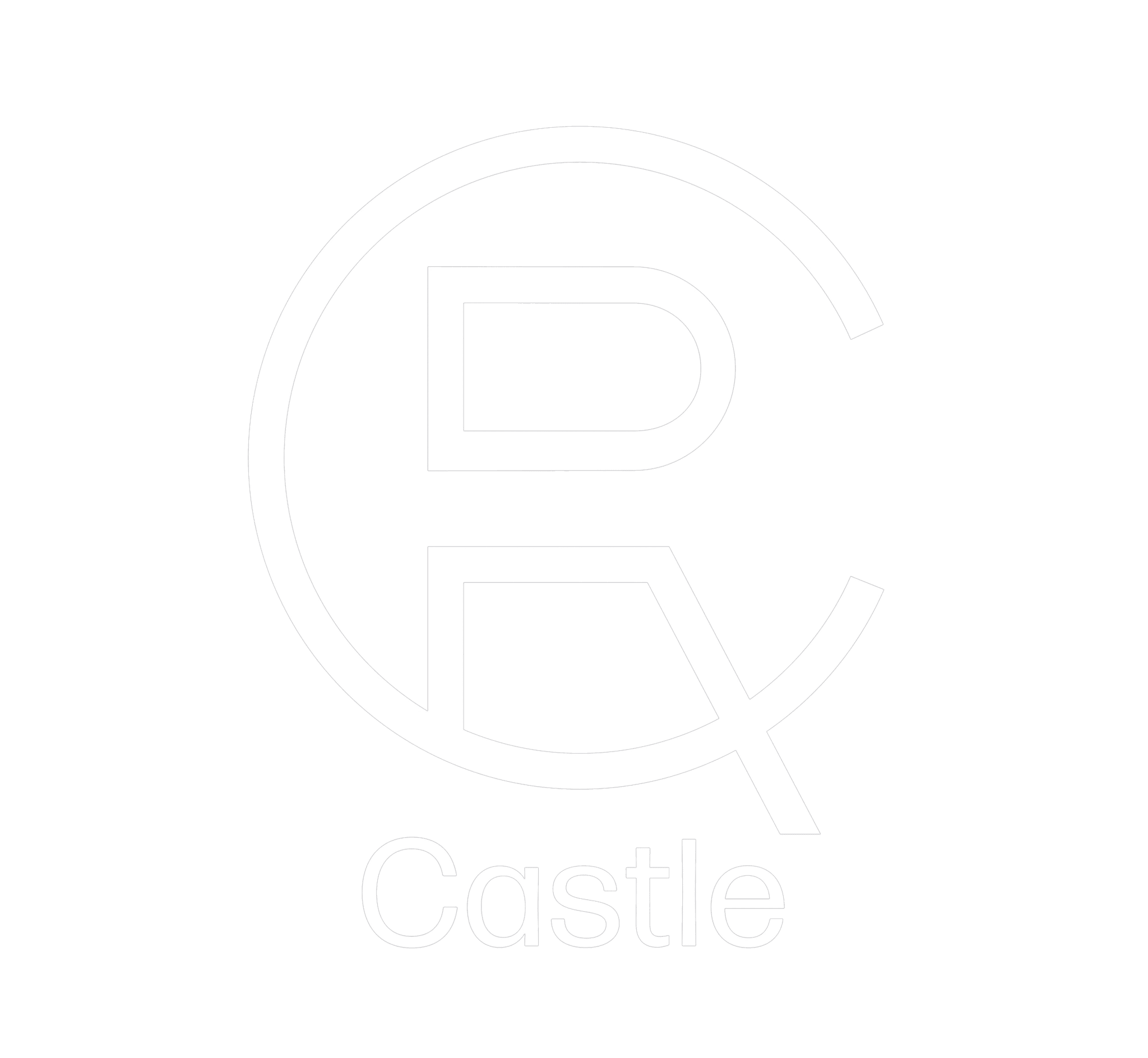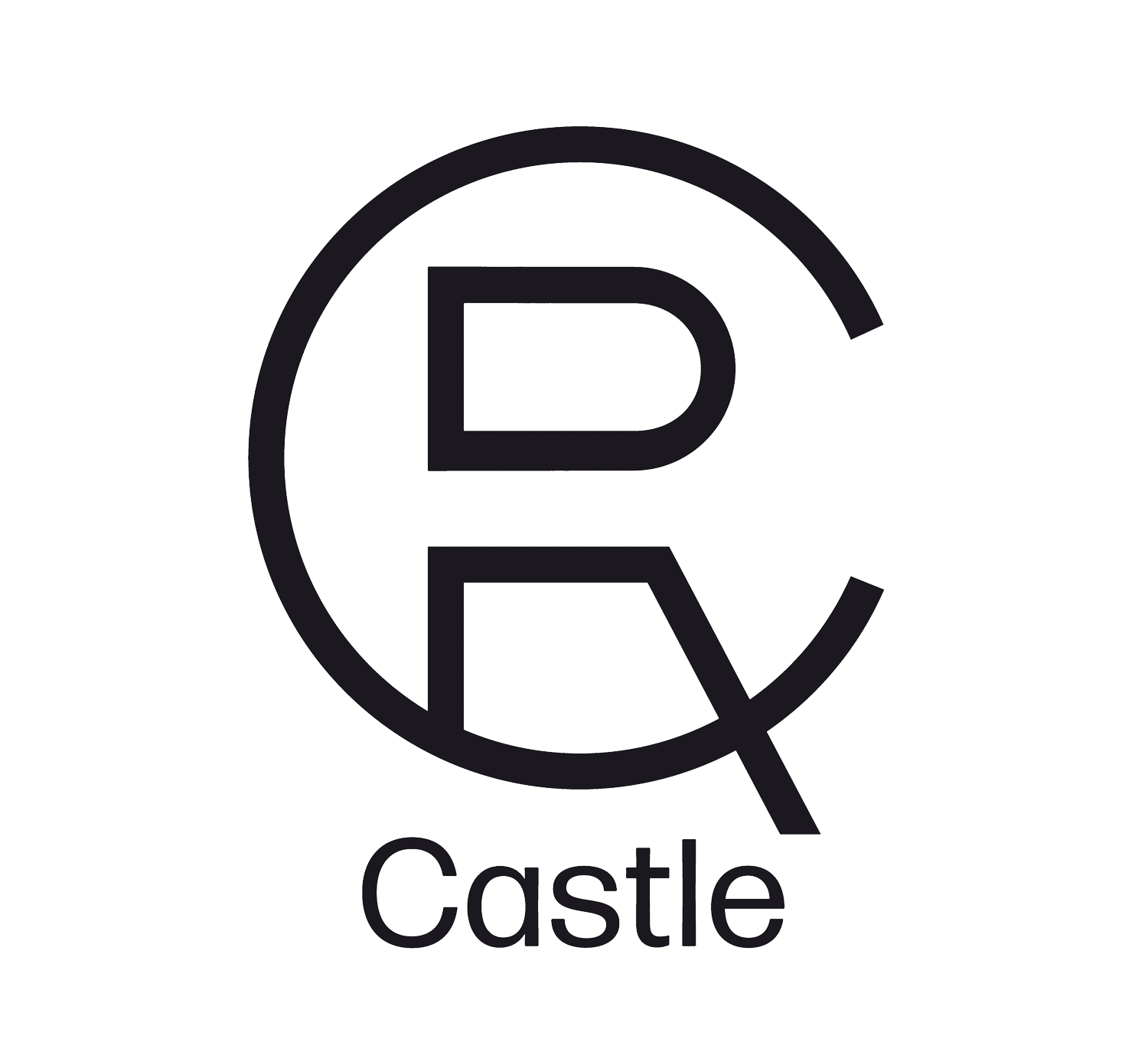Grove Avenue, Hanwell, London, W7 3ET
£915,000
Key Information
Key Features
Description
Beautifully presented 4 / 5 bedroom period family home located on one of the areas premium avenues, within easy reach of Hanwell BR Station.
Beautifully presented four / five bedroom period family home located very close to Hobbayne Primary School and Drayton Manor High School on one of Hanwell's premier avenues. The property is within easy reach of Hanwell Station and Brent Valley golf course. Also close, is a good range of shops and restaurants, just moments from the super popular Churchfield ('Bunny') Park and the local schools of Drayton Manor and Hobbayne. Hanwell train station is literally a few minutes walk, providing access to The City (Paddington) and Heathrow (as well as the forthcoming Elizabeth / Crossrail Line).
This stunning property maintains many period features starting with the mosaic tiled entrance hall and then continuing on with period fireplaces throughout. The property briefly comprises of a front reception room with feature fireplace, the rear has been extended to offer a stunning integrated eat in kitchen/diner which is flooded with light from multiple aspect windows and skylights, useful downstairs WC /utility area, then to the first floor a master bedroom, two further double bedrooms and a fully tiled family bathroom. The second floor offers a huge double bedroom which has been built to offer the potential of turning into two bedrooms with ease, with plenty of storage and a bathroom with separate shower cubicle and bath. To the rear a private well kept rear garden which is mainly lawn .
Reception
13' 11" x 12' 1" (4.24m x 3.68m) Front aspect bay window, feature fireplace, radiator
Utility Room / WC
5' 11" x 5' 3" (1.80m x 1.60m) Eye and base level units with wash hand basin, plumbing and space for washing machine, radiator, low level WC
Kitchen / Diner
18' 5" x 18' 3" (5.61m x 5.56m) Dual aspect double glazed windows and skylights with french doors onto the garden, wide range of eye and base level units with gas hob extractor over and double oven opposite, single drainer sink, wall mounted boiler, laminate floor, spot lights
Bedroom 2
14' 0" x 13' 1" (4.27m x 3.99m) Front aspect double glazed bay window, radiator, feature fireplace
Bedroom 3
10' 2" x 9' 0" (3.10m x 2.74m) Rear aspect double glazed window, feature fireplace, radiator
Bedroom 4
11' 4" x 9' 0" (3.45m x 2.74m) Rear aspect double glazed window, feature fireplace, radiator
Bathroom
Front aspect frosted window, corner bath, low level WC, pedestal wash hand basin, tiled floor
Bedroom 1
17' 6" x 12' 5" (5.33m x 3.78m) Two rear aspect windows, two radiators
Bathroom
Velux window, sunken bath, separate double shower cubicle, low level WC
Garden
Patio area leading onto lawn with shrub and tree borders, two timber sheds one with light, outside tap
Arrange Viewing
Property Calculators
Mortgage
Stamp Duty

Register for Property Alerts
We tailor every marketing campaign to a customer’s requirements and we have access to quality marketing tools such as professional photography, video walk-throughs, drone video footage, distinctive floorplans which brings a property to life, right off of the screen.

